Interactive Program Map
view mapContact Info
Grant A. Olear
Program Communication
Email: info@nhhsrail.com
Information Center
Interactive Program Map
Select the thumbnail image of track systems and stations to view more information.
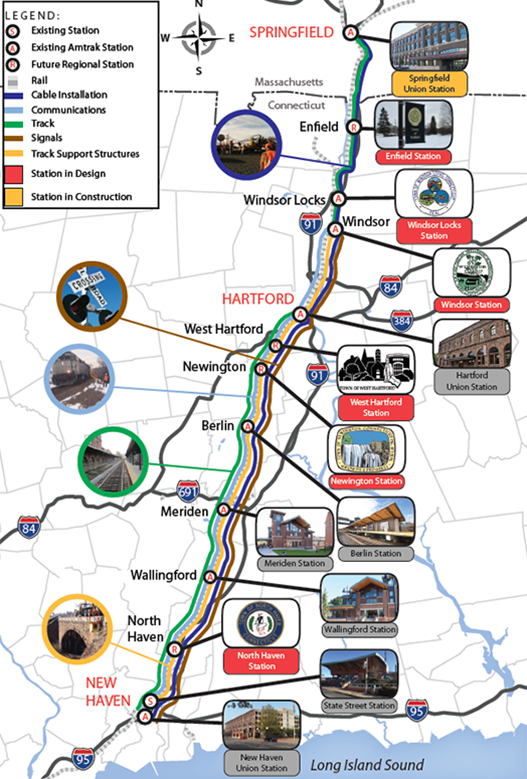
Cable Installation
The installation of underground signal and communication cables marks the first portion of construction for the NHHS Rail Program.
Cable installation is required to upgrade signal and communication systems for the NHHS rail corridor. Installing the cables in advance clears the path for subsequent track and infrastructure improvements to re-establish the second track (a.k.a. Track 2).
The work includes installation of approximately 59 miles of underground signal, communication, and power cables between Hamden, Connecticut and Springfield, Massachusetts. The new cabling is required to support existing and future equipment and implementation of "positive train control," a system that increases safety by monitoring and controlling train movements.
The cables are installed primarily by equipment moving along the railroad right-of-way. The initial work activity is "pre-ripping", which involves running the plow train to locate and remove sub-surface obstructions in advance of the cable installation.
Occasional, but brief traffic interruptions are expected at roadway grade crossings as the cable installation is progressed along the corridor. Every effort will be made to limit these disruptions. The cable installation work is being coordinated by Amtrak.
Project Contractor: Amtrak and Henkels & McCoy
Project Designer: Parsons Brinckerhoff / STV Inc.
Program Manager: WSP USA Inc.
Construction Start Date: October 2012
Construction Completion Date: Fall of 2014
Communication & Signal Systems
The new signal system is required to safely and efficiently move the increased number of passenger trains planned to operate in the 62 mile NHHS rail corridor. "Positive Train Control" (PTC) increases safety by monitoring and controlling train movements and is mandated by the Federal Railroad Administration for all passenger railroads. The signal system being designed under the NHHS Rail Program will upgrade the existing signal system to account for the additional track and interlockings as well as increased train frequency. The upgraded system will also allow for higher train speeds and the implementation of PTC. The new signal system will consist of equipment in the field as well as on-board cab signal equipment within the locomotives. This arrangement avoids issues associated with wayside signals which can be visually obstructed from the train engineer's view by weather conditions or other physical obstructions.
View grade crossing construction photos.
Construction Target Start Date: Spring 2014
Construction Target Completion Date: Spring 2018
Project Contractor: Amtrak
Project Designer: HNTB Corporation
Program Manager: WSP USA Inc.
Track (North Haven - Windsor)
Portions of Track 2, which were removed in the 1980's, will be re-installed generally to the east of the existing Track 1 between Mile Posts (MP) 7 and 17 (North Haven, Wallingford and Meriden), 20 and 31 (Berlin and Newington) and 37 and 43 (Hartford and Windsor) to accommodate the planned increase in train traffic. In addition, a controlled siding will be installed between Mile Posts 37 and 39 (Hartford) to provide a location where passenger trains and freight trains can pass each other.
New interlockings will be installed in North Haven (MP 7.2), Meriden (MP 16.5), Berlin (MP 26.5), and Hartford (MP 37 and MP 39). The switches in the interlockings will allow trains to shift from one track to the other (a.k.a. diverging moves) at speeds up to 45 mph.
In preparation for track construction, existing unsuitable material will be removed, processed and reinstalled as sub-ballast for the new track. Supplemental sub-ballast material will be added as needed. Once the sub-ballast is installed new ballast, rails and ties will be installed, jointed and tested.
Highway grade crossings in Wallingford will be upgraded to accommodate the new second track. This will consist of replacing track panels, relocating or replacing crossing gates and equipment and restriping roadway surfaces. At some roadway grade crossing locations, there will be occasional, but brief traffic interruptions during construction and with the passing of related equipment.
View track construction photos.
Construction Target Start Date: Summer 2014
Construction Completion Date: September 25, 2018
Project Contractor: Amtrak and Middlesex Corp.
Project Designer: HNTB Corporation
Program Manager: WSP USA Inc.
Track (Windsor - Springfield)
The State of Connecticut allocated funding for the design and environmental documentation of 7.5 miles of double track between MP 46 to 49 (Windsor and Windsor Locks) and MP 50 to 55 (Enfield). In addition, future work northward to Springfield will include four new interlockings. The design of these improvements began in spring 2017 and is scheduled to be completed in 2020. Please note that while funds have been allocated to advance design, construction funding has yet to be secured.
Track Support Structures
North Haven - Windsor
Bridges, retaining walls and culverts (track support structures) work will be performed to facilitate the installation of Track 2. Many of the existing bridges and culverts along the corridor that support the railroad passing over local roadways and waterways will require extension, rehabilitation or replacement to widen the roadbed so that Track 2 can be installed. Additionally, retaining walls will be installed to support the increased width of the roadbed where necessary to make room for Track 2. These walls will generally consist of steel piles embedded in concrete (solider piles) with concrete panels placed in between to form a wall to support the widened railroad embankment. At certain locations, the acquisition of additional property will be required to accommodate new railroad signal and communication equipment. Precast concrete elements will be installed to minimize property and environmental impacts.
The replacement of certain structures along the corridor will require a limited number of extended service outages as the Program rebuilds its drainage systems, bridges and other track support structures that cross beneath the tracks. Alternate transportation services may be provided to rail passengers during these temporary service outages.
Construction Target Start Date: Spring 2014
Construction Completion Date: Early 2018
Project Contractor: Amtrak and Middlesex Corp.
Project Designer: H. W. Lochner
Program Manager: WSP USA Inc.
Track Support Structures (Windsor - Springfield)
The State of Connecticut allocated funding for the design and environmental documentation of 7.5 miles of double track between MP 46 to 49 (Windsor and Windsor Locks) and MP 50 to 55 (Enfield). Bridge, retaining wall and culvert work will be performed to facilitate the installation of new track. The design of these improvements began in spring 2017 and is scheduled to be completed in 2020. Please note that while funds have been allocated to advance design, construction funding has yet to be secured.
Springfield Union Station
Location: 66 Lyman Street, Springfield, MA 01103
Station Improvements: While part of the NHHS Rail Program, the Springfield Redevelopment Authority (SRA) is responsible for improvements at this station. Visit the SRA website for more information.
To learn more about this Amtrak station and others across the United States visit Great American Stations.
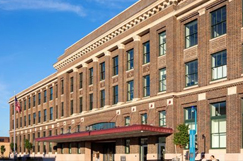 Current Photo credit: Springfield Redevelopment Authority |
Hartford Union Station
Location: One Union Place, Hartford, CT 06103
Station Improvements: A high-level platform, security cameras, benches, and passenger information display systems have been installed. The high-level platform has a fold up edge that allows freight trains to pass through. New ticket vending machines in the station and on platforms will be available once service is launched.
The passenger display system will accommodate the additional trains that will arrive at the station from the future rail line.
Construction Start Date: Winter 2015
Construction Completion Date: Summer 2016
Project Contractor: O & G Industries, Inc.
Project Designer: Michael Baker International, Inc.
Program Manager: WSP USA Inc.
To learn more about this Amtrak station and others across the United States visit Great American Stations.
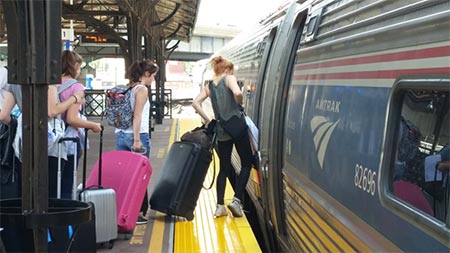 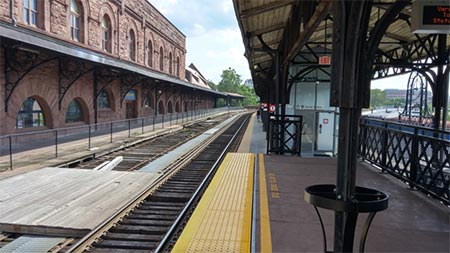
|
Berlin Station
Location: 51 Depot Road, Berlin, CT 06037
Station Improvements: Improvements at this new station location will include high-level platforms on both sides of the tracks, as well as the installation of elevators, stairways, an overhead pedestrian bridge to cross the tracks, canopies covering approximately 50% of platform length, and surface parking for approximately 235 vehicles. Additional enhancements will include platform snow melting systems, passenger information display system, security cameras, ticket vending machines and electric vehicle charging stations.
On June 14, 2018, Berlin Station opened to rail passengers, including full use of the west side platform and 200 feet of the east platform. All remaining improvements were completed in the fall.
Construction Start Date: Fall 2014
Construction Completion Date: October 1, 2018.
Project Contractor: Judlau Contracting, Inc.
Project Designer: Michael Baker International, Inc.
Program Manager: WSP USA Inc.
To learn more about this Amtrak station and others across the United States visit Great American Stations.
View station construction photos.
View the Berlin Station Factsheet.
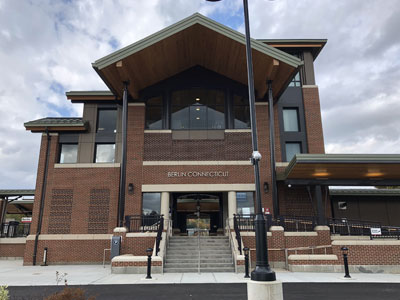 Current |
Meriden Station
Location: 60 State Street, Meriden, CT 06450
Station Improvements: Improvements at this new station location include high-level platforms on both sides of the tracks, as well as elevators, stairways, an overhead pedestrian bridge to cross the tracks, canopies covering approximately 50% of platform length, and surface parking for approximately 65 vehicles. Additional enhancements include platform snow melting systems, passenger information display system, security cameras, ticket vending machines and one two-car electric vehicle charging station.
An additional 225 spaces are available in the parking garage at the corner of Colony Street and Church Street.
Construction Start Date: Fall 2014
Station Opening Date: November 19, 2017
Project Contractor: Judlau Contracting, Inc.
Project Designer: Michael Baker International, Inc.
Program Manager: WSP USA Inc.
To learn more about this Amtrak station and others across the United States visit Great American Stations.
View station construction photos.
View the Meriden Station Factsheet.
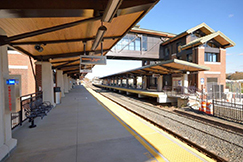 Current |
Wallingford Station
Location: The station is located at 343 North Cherry Street in Wallingford, Connecticut. The former station building, located at 37 Hall Avenue is owned by the Town of Wallingford, and will continue to serve as a hub of town live, but is no longer an operating train station. The Wallingford Adult Education Center occupies the ground floor and second level while the New Haven Society of Model Engineers Railroad Club use the basement.
Station Construction: Improvements at this new station include high-level platforms on both sides of the tracks, as well as the installation of elevators, an overhead pedestrian bridge to cross the tracks, canopies covering approximately 50% of platform length, and surface parking for approximately 221 vehicles. Additional enhancements include platform snow melting systems, passenger information display system, security cameras, ticket vending machines and one two-car electric vehicle charging station. Construction Start Date: December 2014
Station Opening Date: November 6, 2017
Project Contractor: Judlau Contracting, Inc.
Project Designer: Michael Baker International, Inc.
Program Manager: WSP USA Inc.
To learn more about this Amtrak station and others across the United States visit Great American Stations.
View the Wallingford Station Fact Sheet.
View station construction photos.
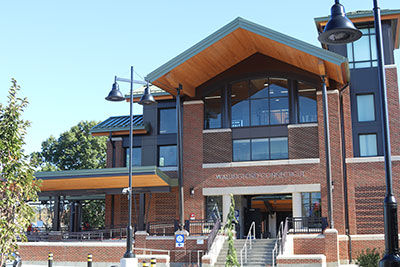
Current |
State Street Station
Location: 259 State Street, New Haven, CT 06519
Station Improvements: Improvements at this station include a 344-foot ADA compliant high-level platform adjacent to Track 1. Target Construction Completion Date: January 2019.
On June 8, 2018, the station platform opened to rail passengers. All remaining improvements are expected to be completed in early 2019.
Construction Start Date: Summer 2016
Construction Completion Date: February 2019
Project Contractor: Lawrence Brunoli, Inc
Project Designer: Michael Baker International, Inc.
Program Manager: WSP USA Inc.
For more information on this station visit Metropolitan Transportation Authority.
New Haven Union Station
Location: 50 Union Avenue, New Haven, CT 06519
Station Improvements: Currently there are no major improvements proposed at this station as part of the NHHS Rail Program.
To learn more about this Amtrak station and others across the United States visit Great American Stations.
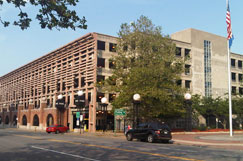 Current |
Windsor Station
Location: The existing station is located at 41 Central Street. However, as part of the NHHS Rail Program, the station stop is being relocated to a proposed new site approximately 500 feet south of the existing station, between Town Hall and Mechanic Street.
Station Improvements: Planned amenities at this proposed station location will include high-level platforms on both sides of the tracks, as well as the installation of elevators, stairways, an overhead pedestrian bridge to cross the tracks, canopies covering approximately 200 feet of platform length, and surface parking for approximately 134 vehicles on the east side of the tracks and approximately 105 rail customers on the west side of the tracks in a single-level parking deck behind Town Hall. Additional enhancements will include platform snow melting systems, passenger information display system, security cameras, and ticket vending machines.
Please note that while funds have been allocated to advance the design of this station, construction funding has yet to be secured. CTDOT continues to seek funds for construction.
Final Design: Summer 2019 – Fall 2020
Project Designer: Michael Baker International, Inc.
Program Manager: WSP USA Inc.
Windsor Locks Station
Location: The existing station is located on South Main Street at Stanton Road. However, as part of the NHHS Rail Program, the station is being replaced on a new site on Main Street (Route 159), just north of the historic Windsor Locks station.
Station Improvements: Planned amenities at this proposed station location will include high-level platforms on both sides of the tracks, as well as the installation of elevators, stairways, an overhead pedestrian bridge to cross the tracks, canopies covering approximately 50% of platform length, and surface parking for approximately 117 vehicles. Additional enhancements will include platform snow melting systems, passenger information display system, security cameras, and ticket vending machines.
Please note that while funds have been allocated to advance the design of this station, construction funding has yet to be secured. CTDOT continues to seek funds for construction.
Final Design: Fall 2018 – Fall 2019
Project Designer: Michael Baker International, Inc.
Program Manager: WSP USA Inc.
North Haven Station
Location: The proposed station will be located at the intersection of State Street (Route 5) and Devine Street.
Station Improvements: Planned amenities at this proposed station location will include high-level platforms on both sides of the tracks, as well as the installation of elevators, stairways, an overhead pedestrian bridge to cross the tracks, canopies covering approximately 150 feet of platform length, and surface parking for approximately 200 vehicles, in addition to the existing park-and-ride lot west of the railroad tracks. Additional enhancements will include platform snow melting systems, passenger information display system, security cameras, and ticket vending machines.
Please note that while funds have been allocated to advance the design of this station, construction funding has yet to be secured. CTDOT continues to seek funds for construction.
Preliminary/Final Design: Late 2018 – Summer 2020
Project Designer: Michael Baker International, Inc.
Program Manager: WSP USA Inc.
Newington Station
Location: To be determined.
Station Improvements: Design of this station is on hold pending agreement on a location with the Town of Newington. Planned amenities include high-level platforms on both sides of the tracks, as well as the installation of elevators, stairways, an overhead pedestrian bridge to cross the tracks, and canopies covering a portion of the platforms. Additional enhancements will include platform snow melting systems, a passenger information display system, security cameras, and ticket vending machines.
Please note that while funds have been allocated to advance the design of this station, construction funding has yet to be secured. CTDOT continues to seek funds for construction.
Preliminary/Final Design: TBD
Project Designer: Michael Baker International, Inc.
Program Manager: WSP USA Inc.
West Hartford Station
Location: The proposed station will be located at the intersection of Flatbush Avenue and Newfield Avenue.
Station Improvements: Planned amenities at this proposed station location will include high-level platforms on both sides of the tracks, as well as the installation of elevators, stairways, an overhead pedestrian bridge to cross the tracks, canopies covering approximately 160 feet of platform length, and surface parking for approximately 132 vehicles. Additional enhancements will include platform snow melting systems, passenger information display system, security cameras, and ticket vending machines. The proposed station will be integrated with the CTfastrak Flatbush Avenue station to facilitate direct multimodal connections.
Please note that while funds have been allocated to advance the design of this station, construction funding has yet to be secured. CTDOT continues to seek funds for construction.
Final Design: Summer 2019 - Spring 2020
Project Designer: Michael Baker International, Inc.
Program Manager: WSP USA Inc.
Enfield Station
Location: The proposed station will be located at the intersection of Main Street and River Street.
Station Improvements: Planned amenities at this proposed station location will include high–level platforms on both sides of the tracks, as well as the installation of elevators, stairways, an overhead pedestrian bridge to cross the tracks, canopies covering approximately 180 feet of platform length, and surface parking for approximately 185 vehicles. Additional enhancements will include platform snow melting systems, passenger information display system, security cameras, and ticket vending machines. A connection between the new platform and the revitalized adjacent factory building is anticipated as part of Enfield's plans for redevelopment of the historic building.
Please note that while funds have been allocated to advance the design of this station, construction funding has yet to be secured. CTDOT continues to seek funds for construction.
Preliminary/Final Design: Late Summer 2019 - Summer 2021
Project Designer: Michael Baker International, Inc.
Program Manager: WSP USA Inc.

